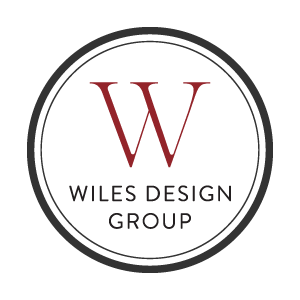Gem in the City
This stunning home, nestled near the breathtaking Forest Park in St. Louis, MO, underwent a full-scale renovation to bring it into the 21st century while meticulously honoring its original architecture. The house, built shortly after the St. Louis World’s Fair in 1904, had not seen a major update in decades. Our client, a retired Fortune 500 executive with an eclectic taste, embarked on this ambitious project with a vision to create a space that balances glamour, drama, and livability – perfect for hosting charity events, family gatherings, and friends. Having collaborated with this client on two other homes, we had a deep understanding of their preferences, which allowed us to seamlessly integrate their love for art, beautiful textiles, and sophisticated finishes into the design.
-
The renovation began by reimagining the layout to enhance functionality and flow. We combined a small kitchen, walk-in pantry, and breakfast room to create a spacious chef’s kitchen and butler's pantry, ensuring every detail was thoughtfully considered. An artisan was commissioned to match the new kitchen floor to the original terrazzo in the foyer and other connecting areas, maintaining the home's historical integrity. The kitchen is a marvel, featuring a versatile Le Cornue range, a cozy banquette seating area, and onyx tile that casts a warm, translucent glow across the room, echoing the sconce lights. The adjoining butler’s pantry, which houses serving dishes, an ice maker, and additional appliances, also includes a special feeding area for the client’s two large, friendly dogs.
In keeping with the home's original charm, we preserved and enhanced many historical elements. The house originally featured two oversized owner’s suites, and all the bedrooms and baths were connected in a circular layout. We reconfigured these spaces to give each bedroom its own ensuite bath, managing to save and incorporate some of the historic tiles in two of the bathrooms. The primary suite was transformed into a serene retreat, complete with a dreamy walk-in closet featuring custom storage for shoes and bags and an adjoining office with a bank of windows overlooking the park, each window accompanied by a cozy seat.
The home’s color scheme reflects the client’s love for shimmering shades of silver, gold, platinum, and champagne, with bold splashes of color that add character and vibrancy to each space. Upon entering, guests are greeted by a soaring foyer with soft white walls, original plaster rope molding highlighted in brushed gold, and a sweeping black iron railing that curves along the terrazzo steps. Modern glass light fixtures add sparkle, drawing the eye upward and creating a sense of grandeur. Throughout the home, we maintained as much of the original structure as possible, integrating terrazzo flooring and original tile where appropriate. We also designed a pool house, incorporating bamboo from the property, further enhancing the home’s connection to its natural surroundings. This renovation is a testament to the harmonious blend of historical preservation and contemporary design, resulting in a home that is as functional as it is beautiful and perfectly tailored to the vibrant life of its owner.

READY TO START?
Book your 90-minute design consultation and prepare to have the space of your dreams!

























































