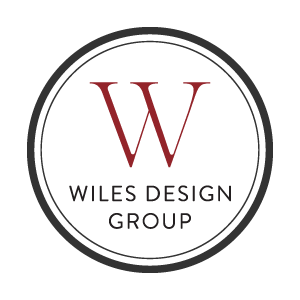Elegance in the Country
Our Cedar Rapids-based remodeling studio completed an exciting project: transforming a kitchen and hallway in an Iowa home into a stunning, open-concept space for our clients – a couple of part-time empty nesters with a successful dental practice. Although they had built a classic brick home in a gorgeous location, they began to question if it still met their needs. Ultimately, the prime location and the high quality of the original construction persuaded them to stay. They engaged our studio to help reimagine their home to suit their lifestyle for the next twenty years.
-
The first step in this transformation was to remove the walls that separated the kitchen, dining room, stairs, and garage entry to reallocate space to better fit their current needs, create long sight lines, and direct attention to the stunning scenery outside. The clients desired a large island with ample seating for family gatherings, specific appliances, and a design that took full advantage of their beautiful country property views. Although they initially envisioned a white kitchen, they were open to ideas that would elevate their space to match their sophisticated aesthetic. With the newly open spaces, we realized a bolder, more dramatic look was necessary. Drawing inspiration from the home's architecture, we designed tall, bold cabinets in a dark pewter color, incorporating the substantial white woodwork throughout the house.
The house, constructed of brick with several arched exterior features, inspired us to highlight the beautiful arched window and the view of horses in the pasture. To maintain consistency, we extended the cherry flooring from adjoining areas, setting a warm base. We introduced strong yet classic neutrals, focusing on "almost black" cabinetry, natural stone, and sparkling crystal. Structural beams and ductwork presented challenges, which we cleverly disguised with a tray ceiling and strategically placed wood beams. The custom color, neither gray nor black, offered a unique finish, while the natural stone countertop, selected for its large soft pattern, added elegance.
In this large space, visual balance was key. The room features a series of thoughtfully designed projections and voids that create a harmonious flow, ensuring an elegant home feel. Attention to every angle of the cabinetry was crucial. A descending stair in the space allowed views under the cabinets, so we added custom polished nickel feet, metal grid panels, and a criss-cross design on the island ends. The door design, with raised rail and stile areas, emphasized the hardware and relieved the long door surfaces. To maintain a smooth island surface, we used a pop-up outlet with a stone top, making the outlet virtually invisible.
Our collaboration with the homeowner, a skilled cabinet maker, and the contractor was vital to achieving amazing results. This kitchen transformation exceeded the clients' expectations, resulting in a functional, elegant space that seamlessly integrates with their home's aesthetic and lifestyle. The thoughtful design showcases the beautiful views, incorporates custom details, and provides a warm, inviting atmosphere for family and friends.

READY TO START?
Book your 90-minute design consultation and prepare to have the space of your dreams!














