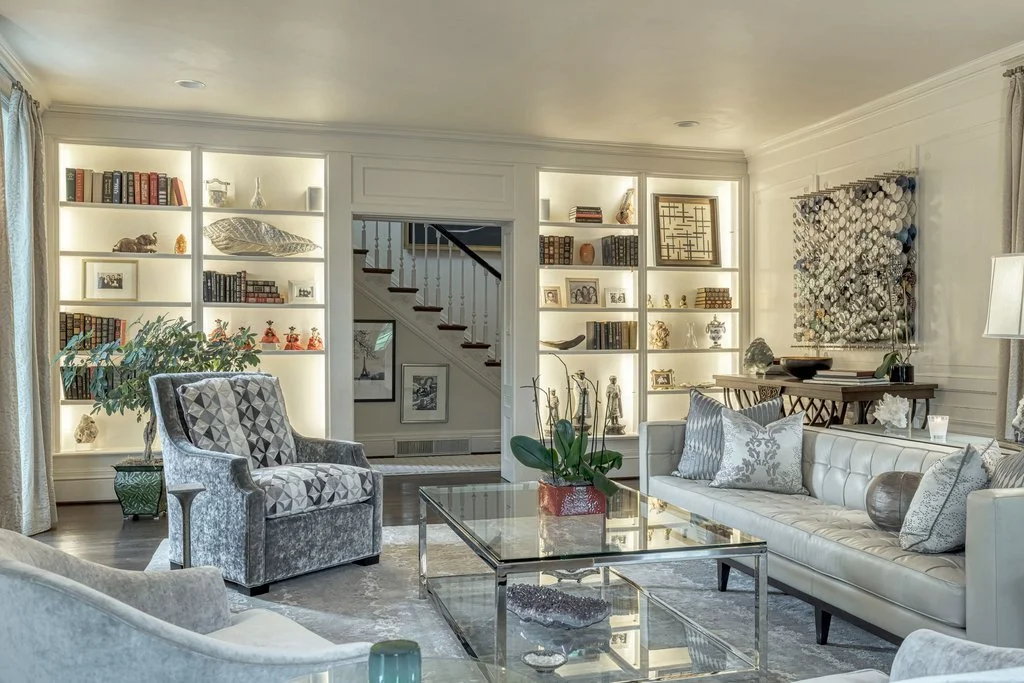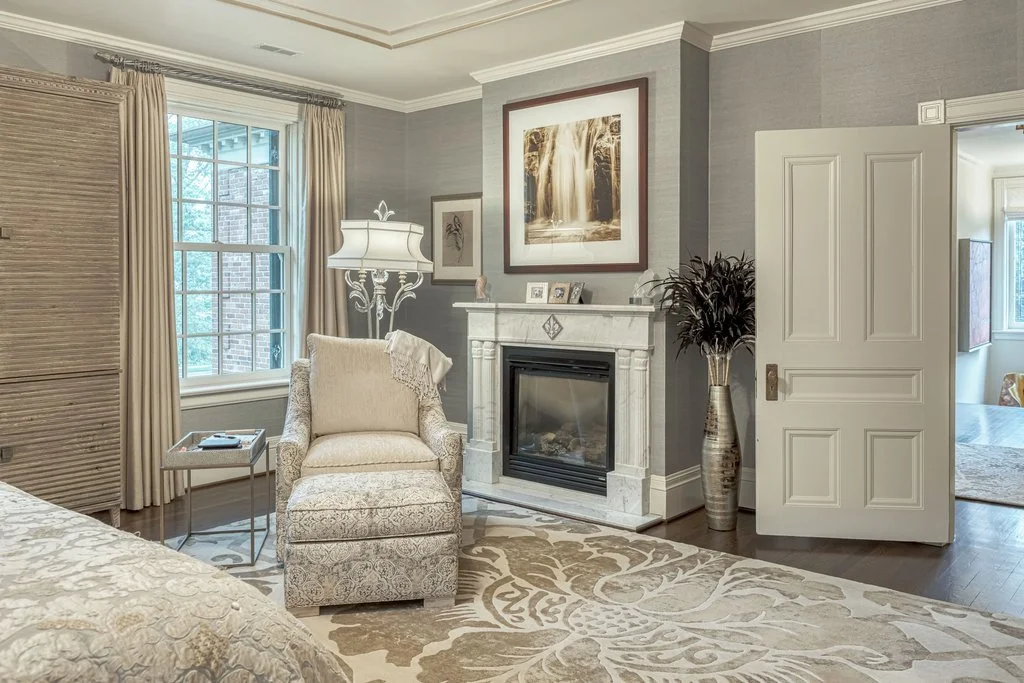HISTORIC AND GRAND HOME
When we first arrived at this house, the structure had undergone a major renovation from the ground floor up. Our task was to transform a previously dark and unusable basement into a multifunctional space. Through meticulous planning and creative design, we successfully realized the client's vision.
-
We strategically crafted a conforming guest bedroom with an en suite bath, an exercise room, a wine room, and a dedicated area for a catering station. This area also includes an expansive catering kitchen featuring double refrigerators, dishwashers, and a powder room, alongside the added convenience of a full laundry facility. To optimize functionality, storage solutions for seasonal decorations, extensive coat hanging space accommodating up to 100 coats, and a climate-controlled room for fur storage were thoughtfully incorporated.
Following this, the main floor areas were enhanced with warm, luxurious touches. The dining room showcases a sophisticated combination of dark blue-gray glossy walls and silvered ceiling wallpaper. The upper-level renovation features exquisite wallpapers, plush carpets, and cozy bedding.
A beautiful garden, covered patio, and sparkling pool separate the house and a large carriage house. The carriage house, one of the oldest structures in the area, boasts massive original doors that elegantly roll open to unveil a beautiful indoor-outdoor furniture grouping often used for family gatherings and large-scale entertainment. Additionally, it accommodates two fully equipped apartments and houses pool-related equipment.

READY TO START?
Book your 90-minute design consultation and prepare to have the space of your dreams!















































